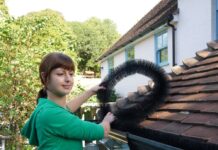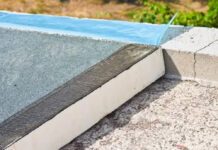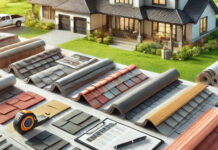Our guide to Roof Anatomy for Beginners. We often take roofs for granted and it’s easy to go through life never knowing how they fit together. Roof structures can be quite complex, and unfamiliar terminology can make it easy to get lost while searching for the products you need.
This handy glossary will explain roofing basics in a simple and accessible way.
Pitched and Flat
The two main types of roof are pitched (essentially slanted or sloping) and flat. A flat roof refers to any with a pitch or slope of less than 10 degrees, while a pitched roof has a pitch of greater than 10 degrees.
Contrary to the name, flat roofs are not actually flat. If they were, then when it rained pooling water would never leave. Instead flat roofs have a pitch of at least a few degrees to shed water.
The greater a pitch of a roof, the more vulnerable to wind it is but the more resistant to water it becomes. In very snowy areas you will often see very sharp pitches to prevent snow from settling on roofs and caving them in.
Parts of a Pitched Roof
The ridge sits at the apex of a pitched roof and serves as one of the most reinforced areas because wind uplift affects it the most. When the ridge extends to an open side, the tiles running along the edges of each slope form the gables.
If the ridge splits into two smaller sections that descend to a roof corner, these sections are called hips. An inverted hip creates a valley. The tiles along the roof’s bottom edge form the eaves. Finally, when a pitched roof connects to a wall at any point, it forms an abutment.
Underlay
The underlay, sometimes called the sarking, refers to the layer of roofing felt beneath a pitched roof’s tiles. Tiles are proof against the vast majority of water that hits it, but for the small amount of water which makes it through the roofing felt does more than enough. The roofing felt collects this water and dumps it into the gutter.
Rafters, Purlins, Battens and Sarking Boards
These form the skeleton of a pitched roof. The Rafters refer to the timbers that support a roof. There’s one large central rafter running underneath the ridge with smaller rafters extending from it underneath the rest of the roof. These smaller rafters are connected by purlins and themselves support battens. Battens are small timbers which provide a surface to attach the tiles and sarking to.
In Scotland the greater level of wind necessitates the presence of Sarking board. These are solid boards that the underlay is nailed to, providing extra protection in the face of wind uplift.
Fascia, Soffit, Bargeboard and End Box
On the outside of the house you will often see a section of board or plastic protrude from beneath the eaves. This structure is the fascia, and roofs without one are called open eaves roofs. The fascia shields the eaves from rain, insects, and other elements.
The section that caps off the underside of the fascia is called the soffit.
The fascia equivalent for the gables of a pitched roof is called the bargeboard. The corner of a roof where the bargeboard meets the fascia is called the end box.
Flashing
Lead covers roof joints, such as those around a chimney piercing a pitched roof or an abutment, to keep the roof watertight. Roofers call this protective lead piece flashing. Lead flashing is a popular roofing material.
Dormers and Roof Windows
There are two ways of getting a window on a pitched roof. You can put windows directly into the roof at an angle, such as by using Velux windows. On the other hand, dormers are windows that stick out from the roof of a house. The top part that projects often requires flashing over it to protect it.





