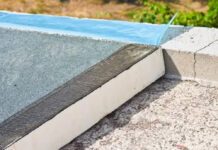Mould, mildew, and related conditions caused by condensation have been the scourge of homeowners for thousands of years. These range from relatively minor irritants all the way to the dreaded black mould. To stop these from making your house inhospitable to you, you need to make the environment inhospitable for them. The best way to do that is to eliminate condensation in your house.
[lwptoc colorScheme=”light” titleColor=”” linkColor=”#000a28″ hoverLinkColor=”#f40029″]
Roof Vents
The gap between a house’s roof and a house’s ceiling is called the roof void. In most houses, this is the loft or the attic. In houses with flat roofs, there is no roof void and roof vents are not needed. The position of the roof void means that it needs ventilation to prevent condensation. Without this, the rot will begin to set in in the timbers of the roof and spread to the rest of the house.
But roof vents aren’t as simple as just drilling some holes in your roof and calling it a day. To make sure that the roof is still waterproof, you need to use specially designed roof vents. But there’s no reason to fear, there are several different approaches to roof vents and you’re sure to find one that suits your roof.
Tiled Vents
Tiled vents replace one or two tiles on the roof. They are often designed to mimic a specific tile’s appearance but contain a vent. Some are designed to match various kinds of pantiles, for instance. Others might be designed to pass for a plain tile. Some also are made to interlock into specific tile patterns. This vent can be on the top of the tile or on one edge. In the latter case the tile is meant to be at the eaves so air can enter the vent. At ERoofing, we sell tile vents like the Klober Profile-Line Double Roman Roof Tile Vent and Hambleside Danelaw Single Plain Roof Tile Vent, specially designed for maximum ventilation and discretion.
Installing Tiled Vents
Tiled vents require a section of the roofing felt underlay to be cut out – the size depends on the model of the vent. Then the vent is installed as a normal tile would, making sure the back spigot passes through the hole you have cut in the underlay. Depending on the model of vent and tile, you may have to make slight modifications to the vent before installation to make sure it fits.
Fascia Vents
The fascia refers to the side of the structure directly below the eaves that supports the gutter. The fascia can also be a vector for ventilation. Fascia vents are specifically designed to keep out insects and leaves while providing a route for ventilation. At ERoofing, we sell the Easy-Trim Fascia Vent, made up of 500mm, interlocking units.
Installing Fascia Vents
Fascia vents are made up of over units and standard units. The over units are secured in place on the fascia boards by corrosion-resistant nails. The standard units are fixed to them by a secure locking mechanism.
Abutment Vents
If fascia vents enter at the roof’s lowest point, then abutments can enter at one of their highest – they can be placed where a pitched roof meets a flat wall. Abutment vents are rolled-out material that allows some air to enter and exit, and are installed and then covered in lead flashing. At ERoofing, we sell the Manthorpe Flash Vent.
Installing abutment vents
The key with abutment vents is that there needs to be a gap between the nearest batten and the flat wall. – 10mm for the Manthorpe vent though this can vary. The roofing felt needs to be draped around the battens so that the 10mm gap is clear. After this, the top layer of tiles needs to be placed so the abutment vent can be installed.
The provided clips need to be hooked behind the battens and laid along the tiles. After this, a box is used to roll out the abutment vent along so it covers the 10mm gap and touches the wall, clinging to the tiles like a second skin. Then lead flashing is applied over it to waterproof it but not over quite the entire vent. This ensures that the gap to let air is not covered by the flashing. Finally, the excess vent is trimmed away and the clips bent up over the flashing to finish it all off.
Felt Lap Vents
Felt lap vents are another great way to help ventilate your loft or attic. Rather than creating an opening in the roof itself, felt lap vents just create an opening in the roofing felt. Roofing felt is a membrane between the tiles and the actual loft. While the tiles on the top of a house allow some air through, felt lap vents allow that air to make it through the roofing felt. This is particularly important if your house has roofing felt made up of a non-breathable membrane. At ERoofing, we carry the versatile and effective Manthorpe Felt Lap Vent, one of our best-selling products.
Installing Felt Lap Vents
Felt lap vents should be placed in the “felt laps” – the natural seams that already exist when layers of roofing felt overlap. The ideal position for a felt lap is at a low level, usually placed in pairs on opposite sides of the roof. Felt lap vents are exceptionally easy to install. They are just slid into the felt lap pocket so that their clips hang on to the top lip of the lap. It looks like nothing more than a few pens in a breast pocket. Once they are slid in, just make sure that they are not obstructed by any objects within the space.





